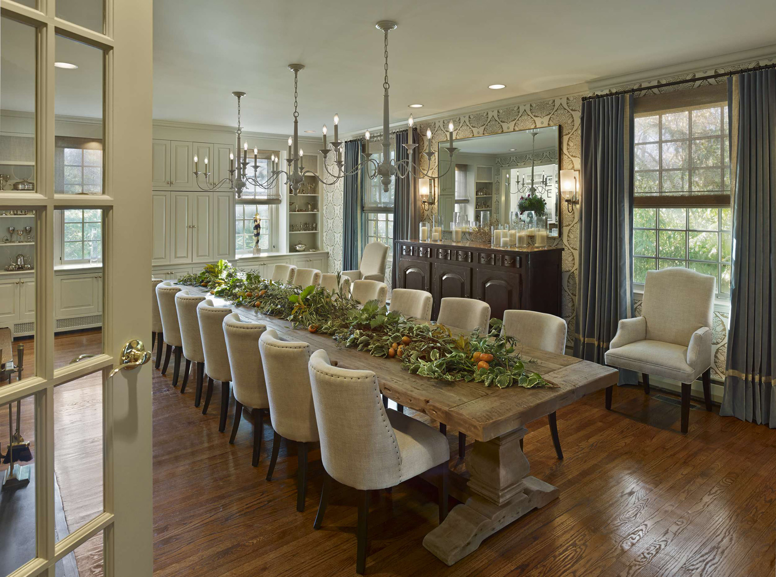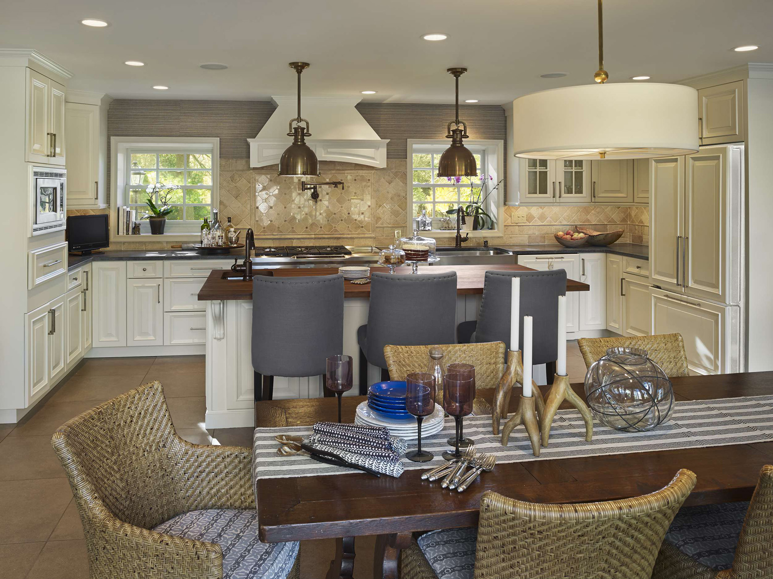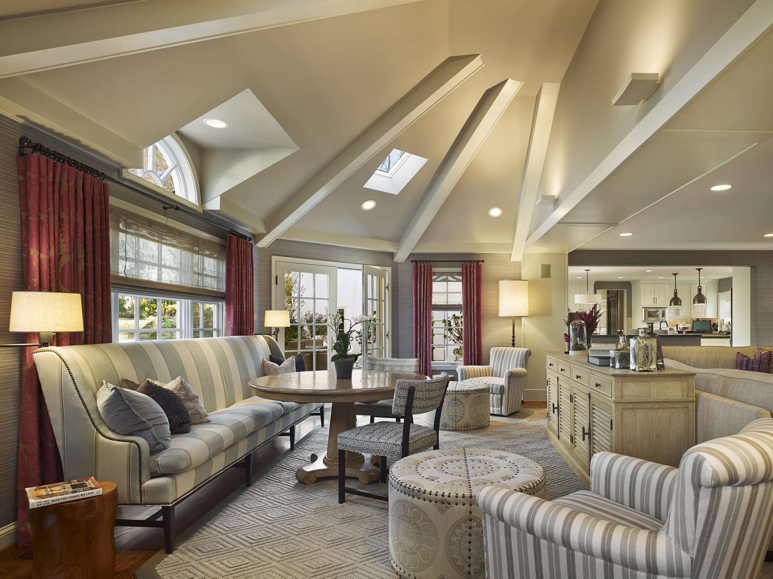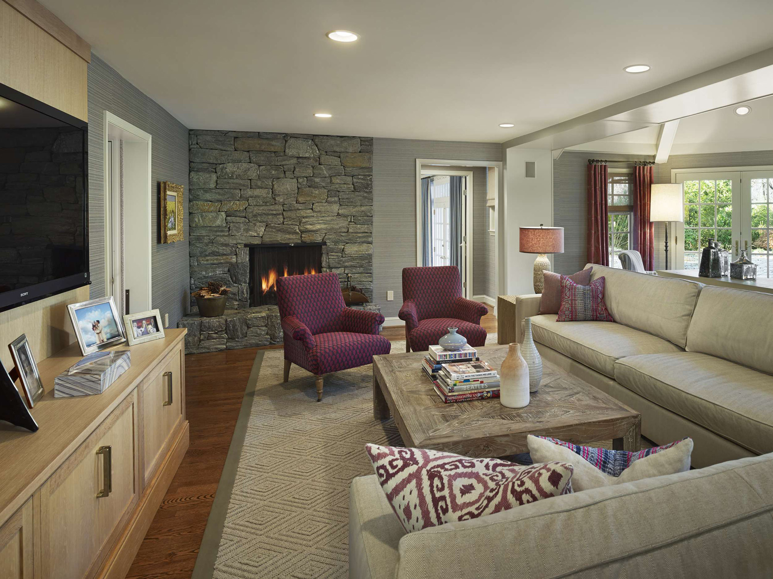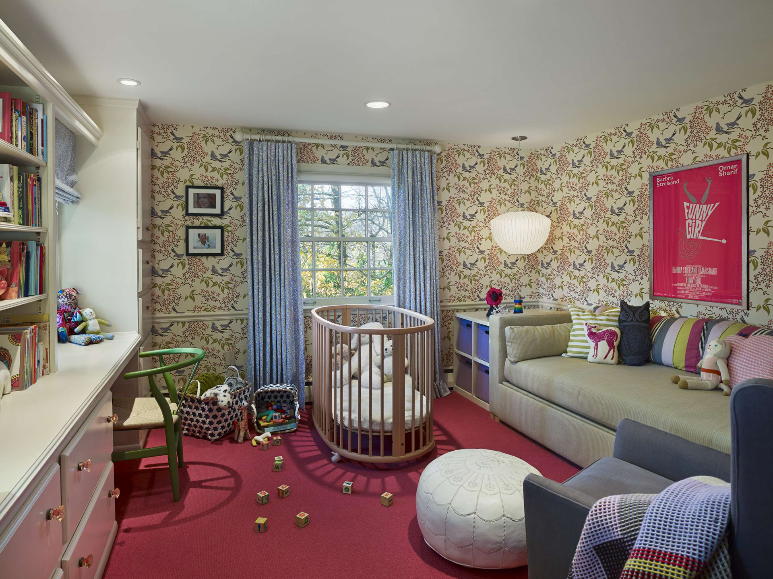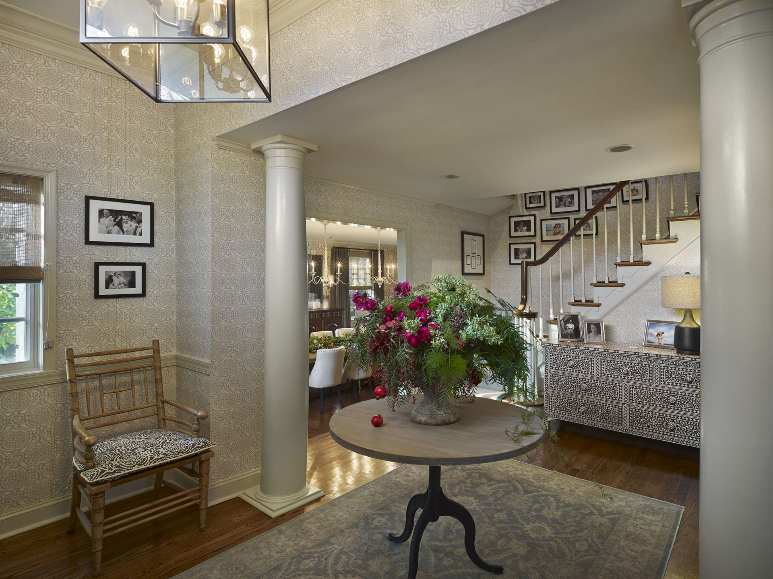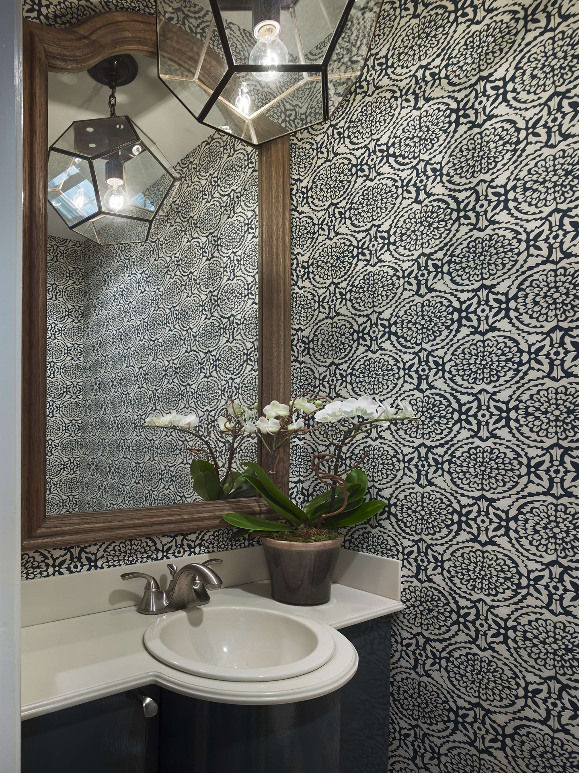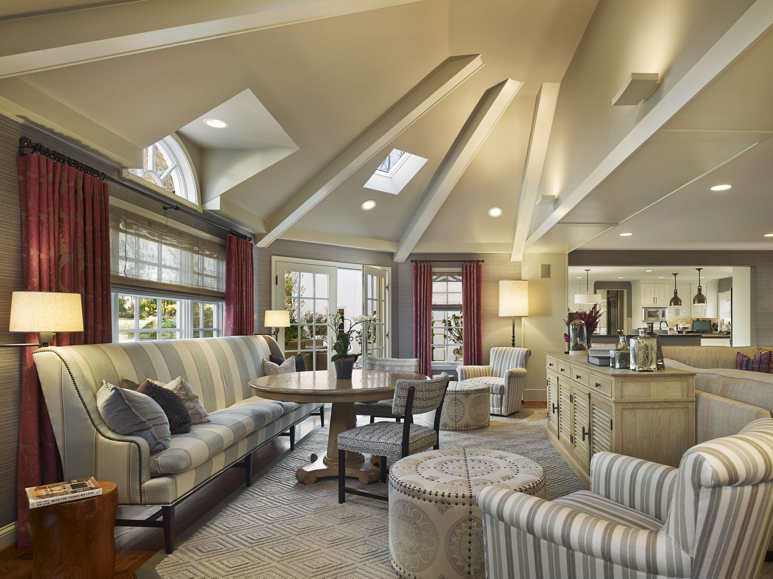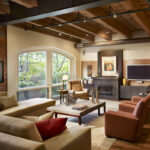
Washington Square Residence
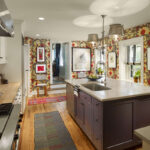
Wallingford Showhouse
GLADWYNE RESIDENCE
At MSD, a favorite challenge is to seamlessly blend the old with the new, whether be it through architecture, furniture, finishes – or all the above! We did just that by transforming the entire look and feel of this 8,500 square foot home in Gladwyne, PA to better suit our clients’ style. In the living room, the fireplace was resurfaced. In the breakfast area, wood beams were added to accent the vaulted ceilings. In the kitchen, the existing cherry cabinets were dark and dated, but with a fresh coat of paint (and new soapstone countertops) the space is now bright, open and inviting. The addition of sisal rugs, botanically-patterned wall coverings and woven window shades lend an organic feel to the home. Furniture with more traditional lines is unexpectedly updated in contemporary fabrics and finished with toss pillows in pops of color.
